11854 S Breeze Grass Way
Parker, CO 80134 — Douglas county
Price
$850,000
Sqft
4014.00 SqFt
Baths
4
Beds
5
Description
Welcome to your dream home nestled in the serene Parker neighborhood! This gorgeous residence is a rare gem, offering a perfect blend of luxury, functionality, and tranquility. Boasting 5 bedrooms, 4 baths, and a spacious 3-car garage, this home is a haven for those seeking comfort and style.As you step inside, you'll be greeted by a beautifully appointed interior adorned with all-new paint, newer roof, carpet, stair rail, and newly refinished hardwood floors, exuding a sense of modern elegance. The main floor features a large eat-in gourmet kitchen equipped with double convection ovens, stainless refrigerator and dishwasher, gas cooktop, and a convenient island, seamlessly flowing into a spacious family room pre-wired for surround sound, complete with a cozy gas log fireplace and built-in niches.Entertain guests in style in the generous formal living and dining area, or utilize the main-floor bedroom/office and adjacent 3/4 bath for added convenience. Ascend to the second floor, where you'll discover a huge open loft area, a laundry room with sink and ample storage, and two large bedrooms connected by a jack-n-jill bath.Retreat to the expansive primary suite featuring double door entry, serene open space views, and a luxurious 5-piece bath with a jetted tub, shower, double sink vanity, and an all-new huge custom walk-in closet, offering the perfect sanctuary for relaxation.The finished basement adds versatility to the home, boasting a large bedroom with a walk-in closet and a 3/4 bath, along with unfinished space for storage or potential future expansion. Outside, the large fenced backyard beckons with a stone paver patio equipped with a gas line for your BBQ, overlooking the tranquil open space with trails, providing a private oasis for outdoor gatherings and recreation.Don't miss out on the opportunity to make this your forever home. Schedule your showing today and experience the epitome of Colorado living! Short walk to highly rated elementary school!
Property Level and Sizes
SqFt Lot
8407.00
Lot Features
Eat-in Kitchen, Five Piece Bath, Jack & Jill Bathroom, Kitchen Island, Open Floorplan, Pantry, Vaulted Ceiling(s), Walk-In Closet(s)
Lot Size
0.19
Interior Details
Interior Features
Eat-in Kitchen, Five Piece Bath, Jack & Jill Bathroom, Kitchen Island, Open Floorplan, Pantry, Vaulted Ceiling(s), Walk-In Closet(s)
Appliances
Dishwasher, Double Oven, Dryer, Microwave, Oven, Refrigerator, Self Cleaning Oven, Washer
Laundry Features
In Unit
Electric
Ceiling Fan(s), Central Air
Flooring
Wood
Cooling
Ceiling Fan(s), Central Air
Heating
Forced Air
Fireplaces Features
Family Room, Gas
Utilities
Cable Available, Electricity Available, Internet Access (Wired), Natural Gas Available
Exterior Details
Water
Public
Sewer
Public Sewer
Land Details
Road Frontage Type
Public
Road Surface Type
Paved
Garage & Parking
Exterior Construction
Roof
Composition
Construction Materials
Stone, Wood Frame, Wood Siding
Window Features
Bay Window(s), Double Pane Windows, Window Coverings
Security Features
Fire Alarm
Builder Source
Assessor
Financial Details
Previous Year Tax
6718.00
Year Tax
2023
Primary HOA Name
Newlin Meadows
Primary HOA Phone
303-420-4433
Primary HOA Amenities
Playground
Primary HOA Fees Included
Reserves, Trash
Primary HOA Fees
335.00
Primary HOA Fees Frequency
Quarterly
Location
Schools
Elementary School
Gold Rush
Middle School
Cimarron
High School
Legend
Walk Score®
Contact me about this property
James T. Wanzeck
RE/MAX Professionals
6020 Greenwood Plaza Boulevard
Greenwood Village, CO 80111, USA
6020 Greenwood Plaza Boulevard
Greenwood Village, CO 80111, USA
- (303) 887-1600 (Mobile)
- Invitation Code: masters
- jim@jimwanzeck.com
- https://JimWanzeck.com
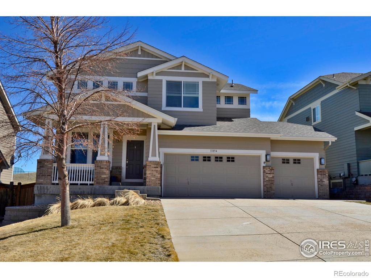
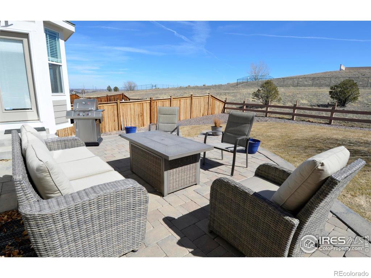
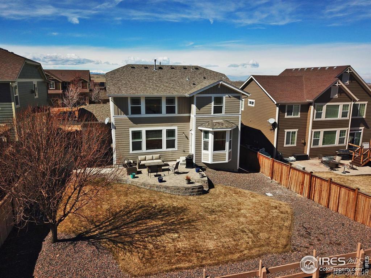
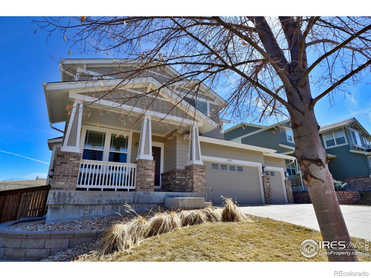
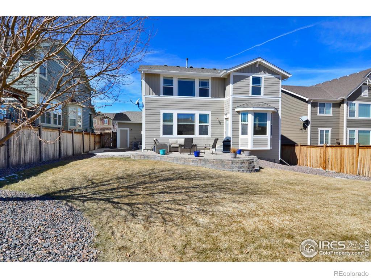
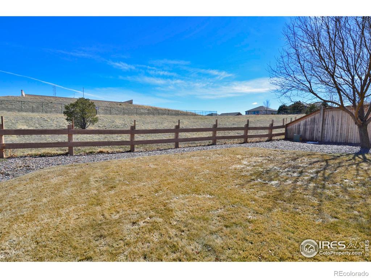
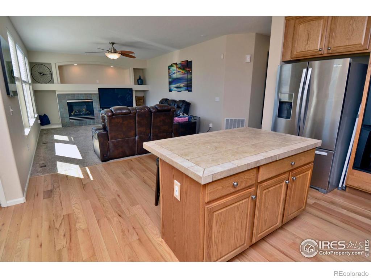
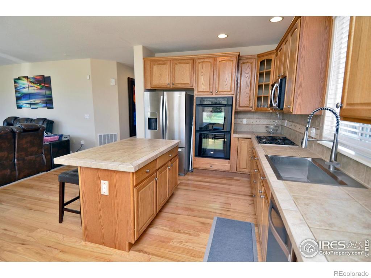
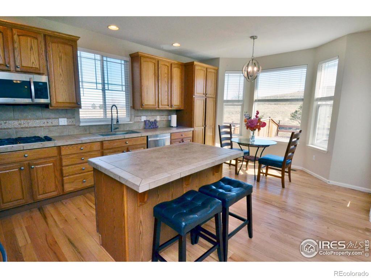
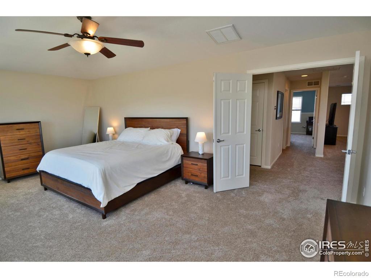
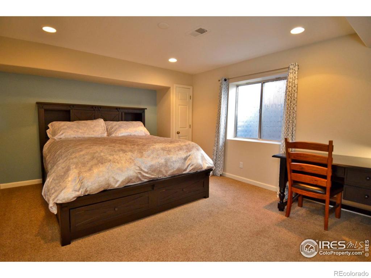
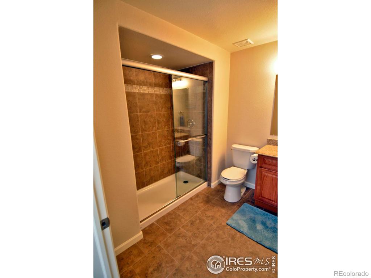
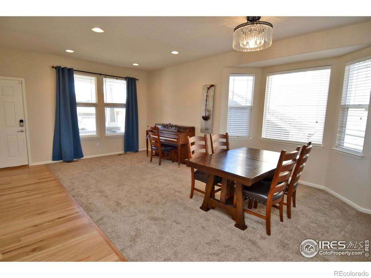
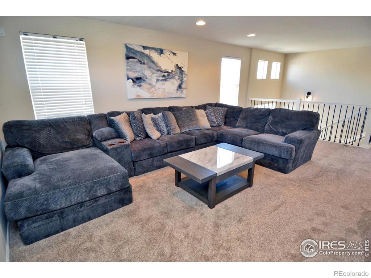
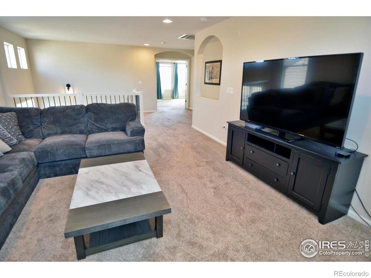
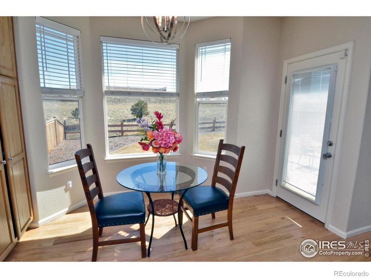
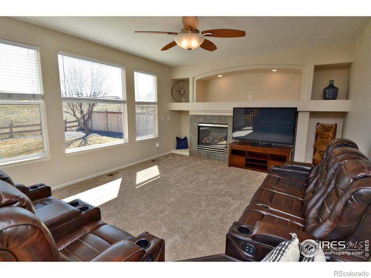
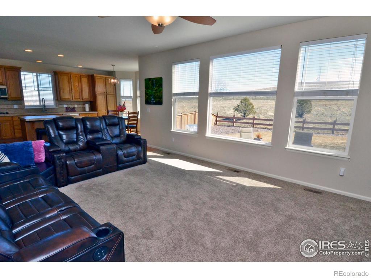
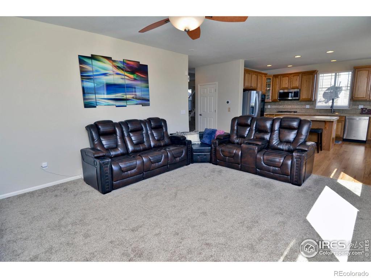
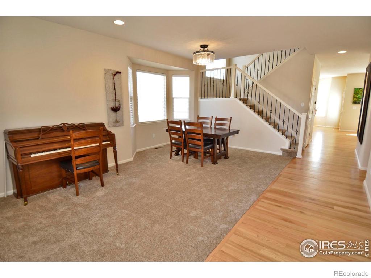
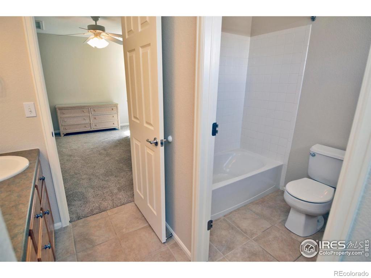
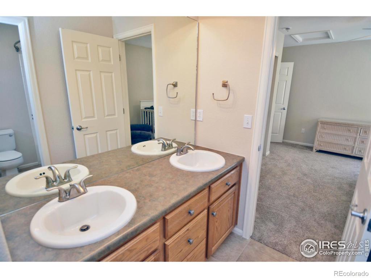
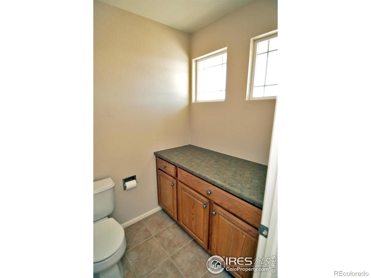
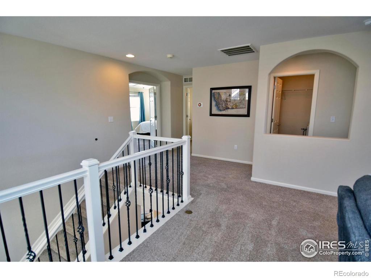
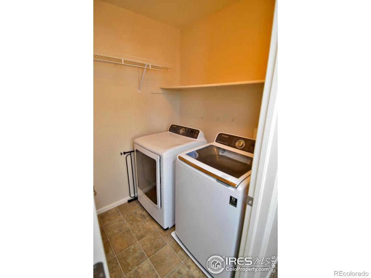
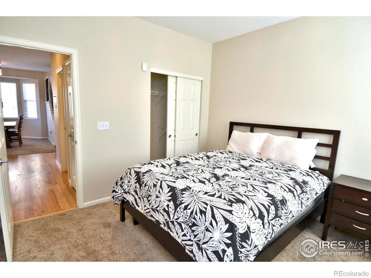
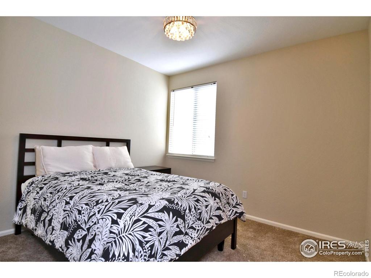
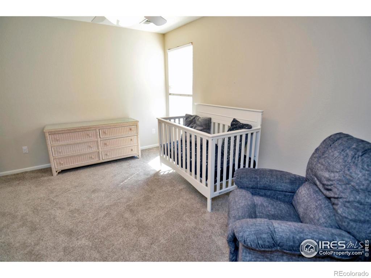
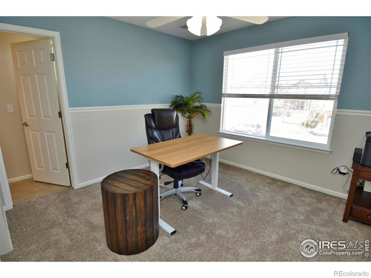
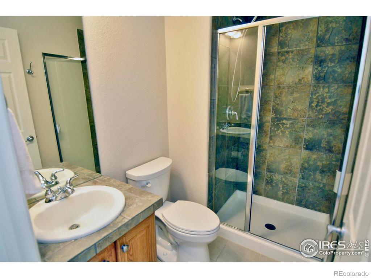
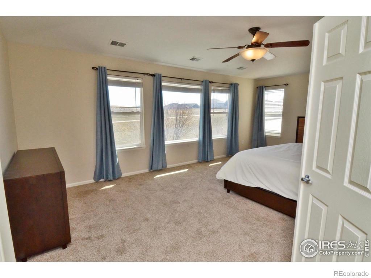
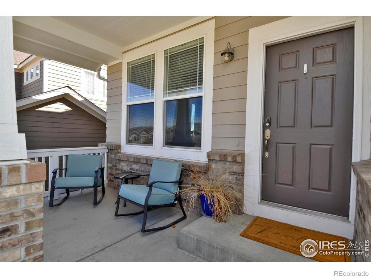


 Menu
Menu
 Schedule a Showing
Schedule a Showing

